
Integrated space in house
A homely atmosphere is created by the interchange with open spaces and the skillful combination furniture element.
1.The communication point
From the outside, the walk-in cube looks like a calm unit front from every perspective. A homely atmosphere is created by the interchange with open spaces and the skillful combination
of materials: elegant, matt lacquered surfaces contrast with finely structured genuine wood.
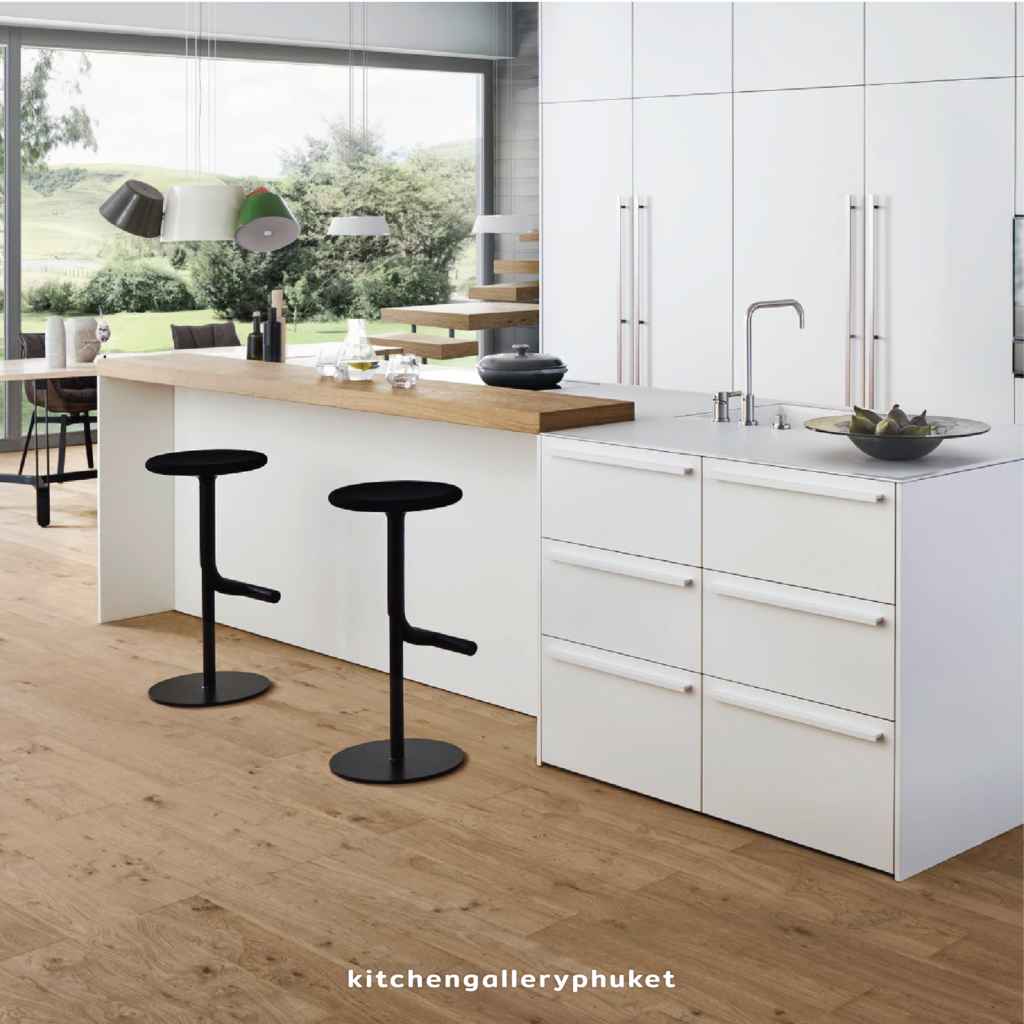
2. The floating island
Design your kitchen island support all modern application .To easily prepare and cook while socializing.
Provide seating for intimate gathering .
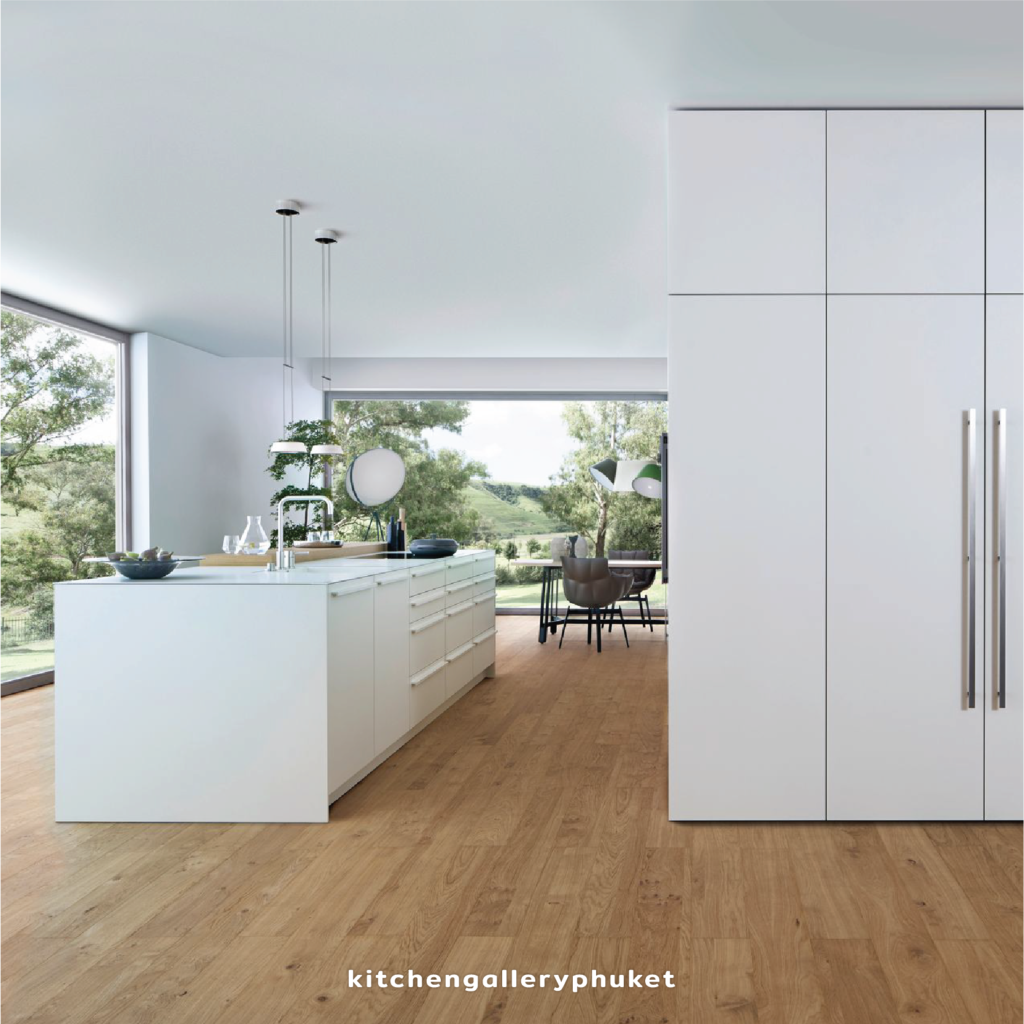
3. Intergration in the living area
It is just one small step from the representative kitchen into the walk-in room offering storage space that can be used in a number of different ways and which can be equipped individually – from shelving through to spacious niches for drinks and a washing machine.
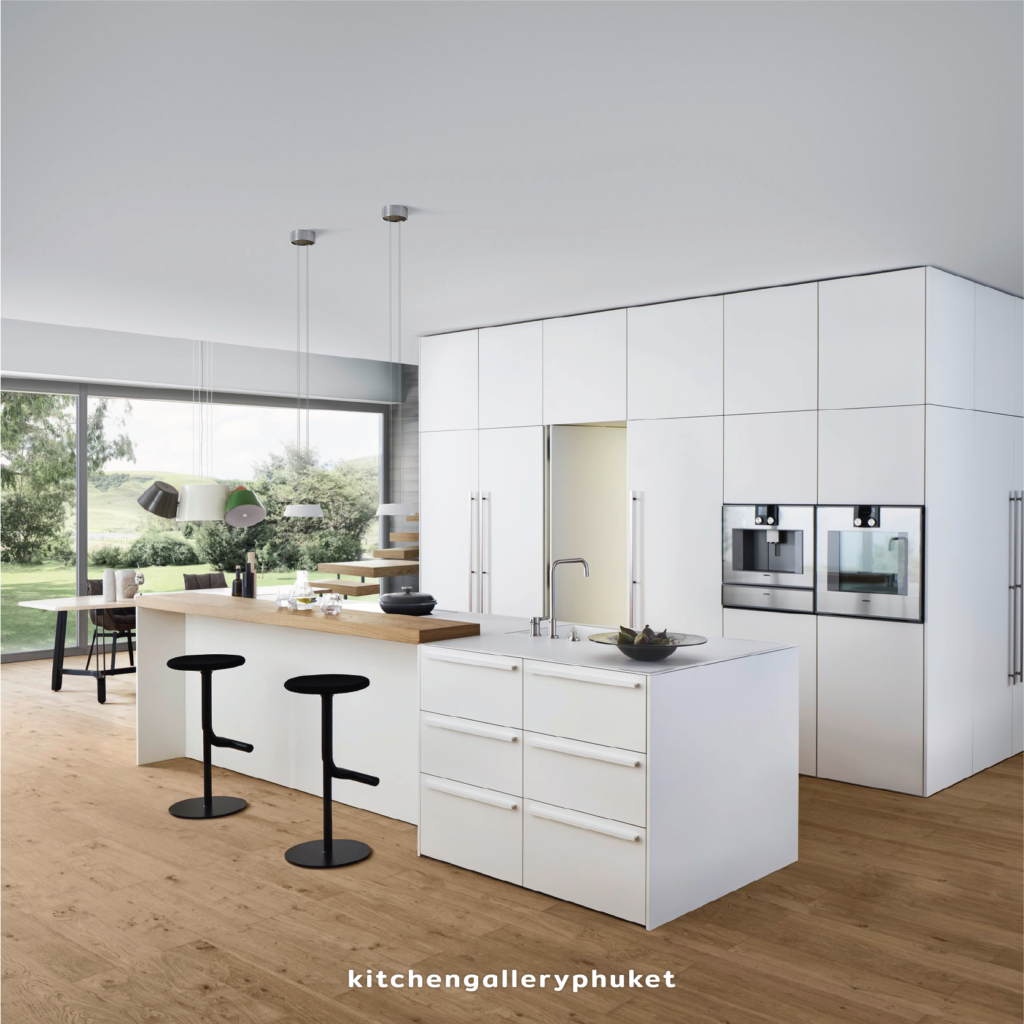
4. Boundaried by furniture
Design your furniture to allow the simply space with a hidden cabinet door or another element such as a sideboard located in the area where you want to merge the space between the kitchen room and the another room and increase the space without built walls.
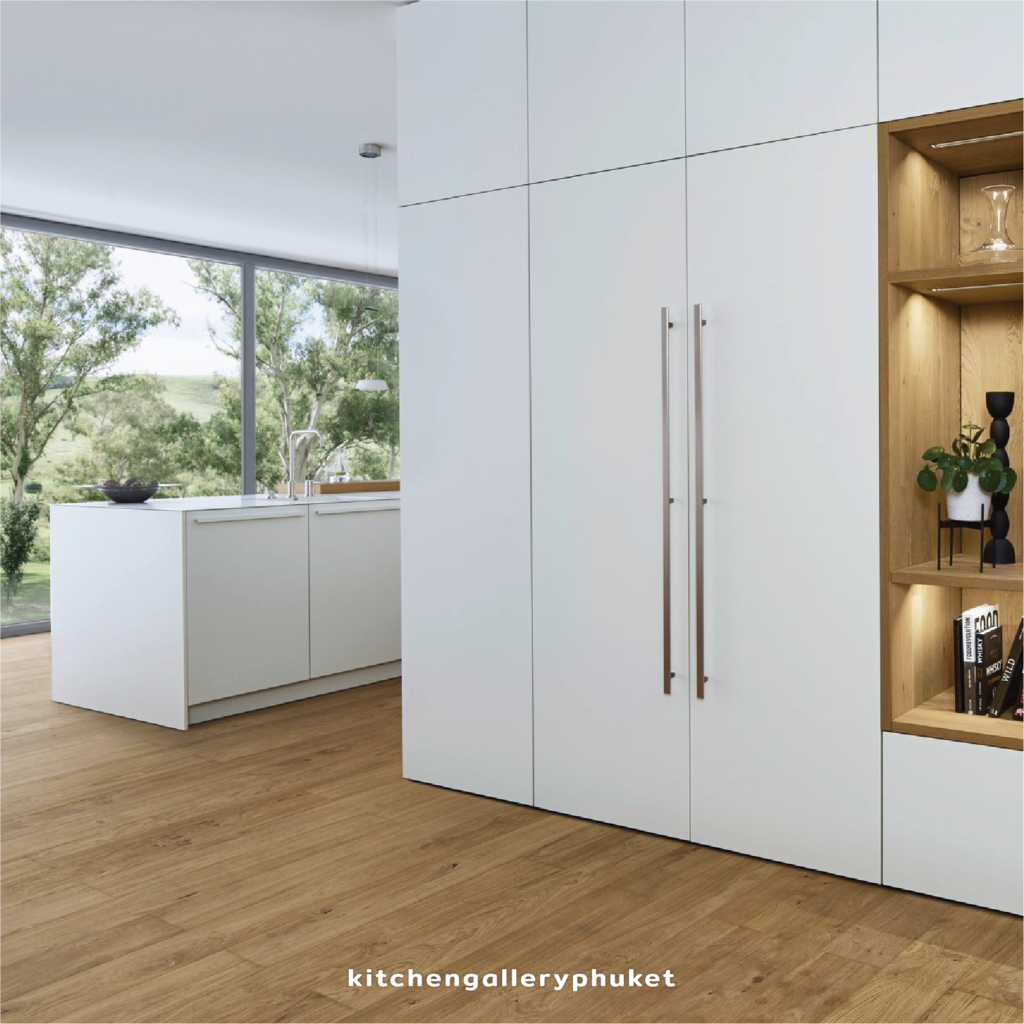
5. Utility unit
Utility units offer space for all kinds of household utensils. Waste material storage , a depot for crates of drinks and a vertical compartment are all possible fitting packages.
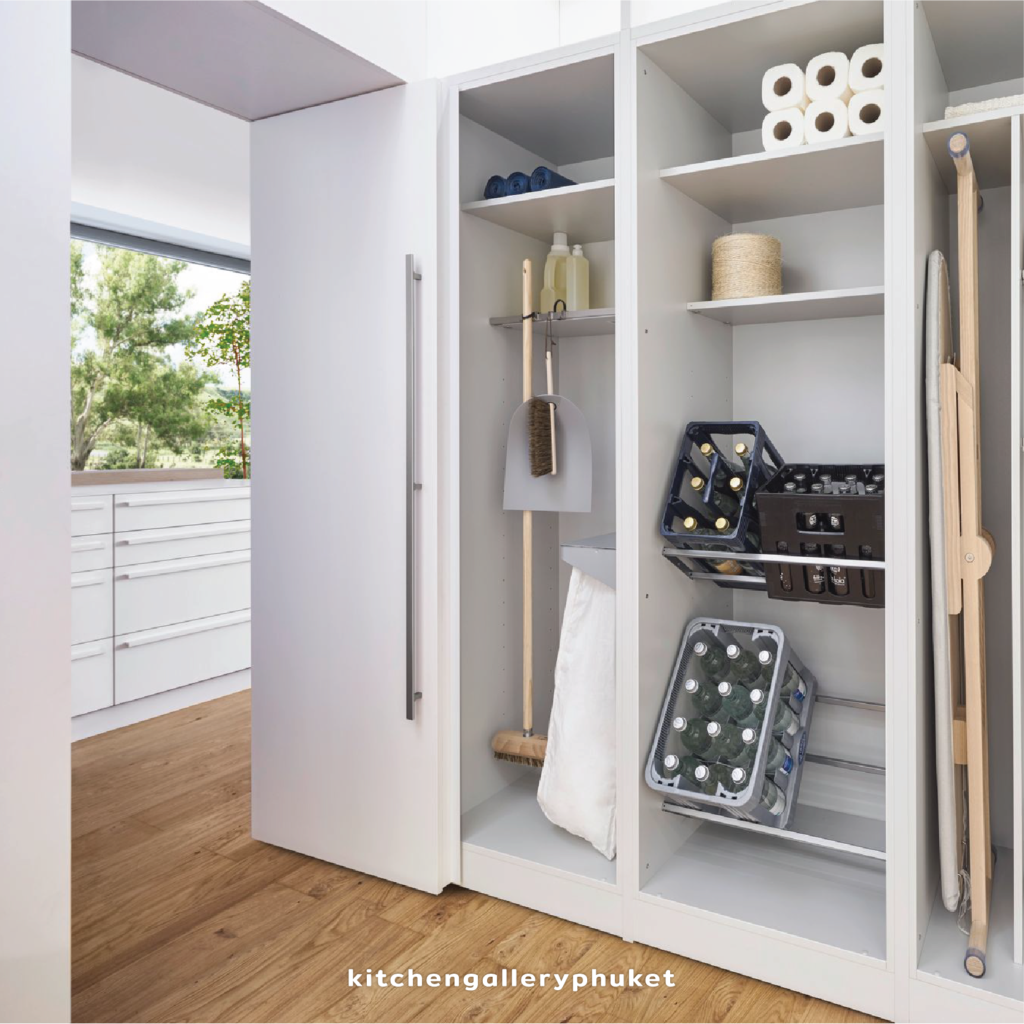
Kindly contact our specialist who will be able to give the best advice and create your dream kitchen come true.
Please book a private meeting .
#kitchengalleryphuket #builtinfurniture #remodeler #Leitch #kitchenphuket
#kitchenfurniture #builtinkitchen #kitchen #ชุดห้องครัวสำเร็จรูป